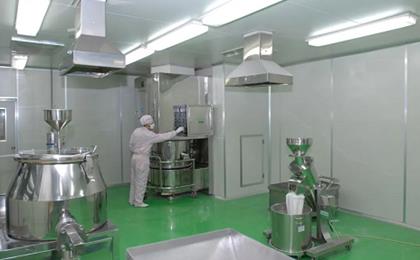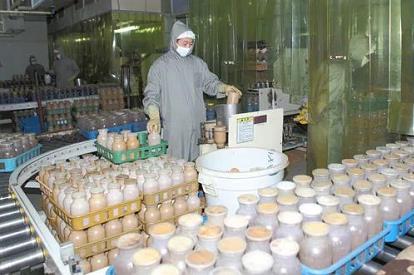A clean room must be built for the industrialization of edible fungi. The clean rooms that need to be built include: laboratory, pre-cooling room, cooling room, and inoculation room. In addition to conforming to the basic specifications of the clean room, the clean room for edible mushroom production should also incorporate the concept and production process of edible mushroom production into the design. It is recommended that edible mushroom technicians must be involved when designing the edible mushroom clean room.
It is recommended to pay attention to the following points in the purification and decoration of edible fungi factory:
The purification level of the edible fungus factory needs to reach the 10,000-level standard, and the air outlet of the high-efficiency filter needs to reach the 100-level standard. This purification standard is an ordinary clean room, a clean room of an edible fungus factory, and the general logistics and flow of people are large, and there are people and logistics every day. According to experience, the 10,000-level clean room can reach the 10,000-level standard in a static state. During production, such as cooking, cooling, and inoculation, the number of dust particles increases rapidly, and the purification level cannot be guaranteed. Therefore, the purification level of the clean room of the edible fungus factory is increased to one thousand, and the circulating air volume and number of cycles must be increased to ensure a dynamic purification level during production.

2) The clean room is equipped with ultraviolet germicidal lamps and ozone generators
The edible fungus purification room generally does not use drugs for disinfection, so when designing the purification room, ultraviolet lamps or ozone generators should be installed to disinfect the space.
3) Wear-resistant treatment on clean room floor
The ground of the pre-cooling room, cooling room and inoculation room must be considered whether it can withstand the rolling of the wheels of the turnover car. Once the ground is damaged, it is difficult to repair. Ordinary epoxy self-leveling can't withstand such frequent high-strength rolling. It is recommended to make a new type of wear-resistant floor, which is more expensive, but durable.
4) Design 10-15% fresh air volume
Maintaining a fresh air volume of 10-15% in the circulating air of the edible fungus clean room can ensure that the air in the clean room is fresh, the ambient air is in a dynamic flow state, and the environmental indicators are more stable.
5) The primary filter and the intermediate filter should be easy to replace
The primary filter and the intermediate filter are generally made of materials that can be cleaned, and the design should consider the convenience of disassembly and installation during cleaning.
6) Increase the air volume of the air shower
Generally, the air volume of the air shower room designed by the purification company according to the national standard is too small, and the amount of dust brought in by the flow of personnel in the inoculation room is large, so it is recommended to increase the air volume of the air shower room.

Enclosure structure of aseptic clean workshop for edible fungi
1. The color steel plate is gray and white, the partition wall is made of 75mm thick polyurethane color steel plate, and the ceiling is made of 75mm thick polyurethane color steel plate;
2. R50 aluminum alloy arc transition is adopted between the color steel plate wall and wall, wall and floor, wall and top to reduce dust accumulation and facilitate cleaning.
3. The door is encapsulated by color steel plate with special double-sealed door frame for sealing and purification to meet the airtightness requirements of the clean room, or it is made of painted steel clean door, which is airtight, high-strength, smooth surface, dust-free and easy to scrub.
Air-conditioning and ventilation in aseptic purification workshop of edible fungi
1. System form and airflow organization The FAU system is as follows: the fresh air is pretreated by the surface cooling of the fresh air cooling room, and the air is supplied to each room by the FAU, and then discharged by the residual pressure valve; among the mother seed and inoculation room, the air is supplied to the interlayer, and then filtered by FFU ;Send to the room;
2. Room pressure difference control The clean area maintains a positive pressure of >15Pa relative to the general area and outdoor;
3. Refrigeration and air duct system design The air conditioner is cooled by a chiller. The ventilation ducts for supply air, return air, fresh air, exhaust air, and dust removal are made of galvanized steel, and the thickness conforms to the "Code for Construction and Acceptance of Building Electrical Engineering" (GB50303-2002). The designed wind speed of the main air duct should not be greater than 10m/s, the wind speed of the main branch pipe should be 3m/s -6m/s, and the wind speed of the branch pipe should not be greater than 4m/s.
4. Disinfection: ozone generator disinfection.
H.Stars Group has got over 30 years’ experience in this kind of system design, production ,equipment delivery . For more details, welcome to contact us at sales@hstars.com.cn
Categories
New Blog
Copyright © 2015-2026 H.Stars (Guangzhou) Refrigerating Equipment Group Ltd.
/ Blog / Sitemap / XML / Privacy-policy